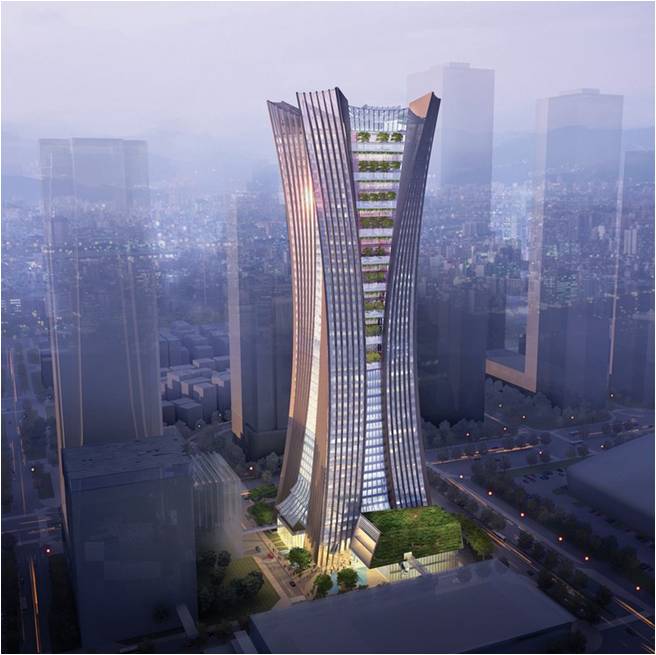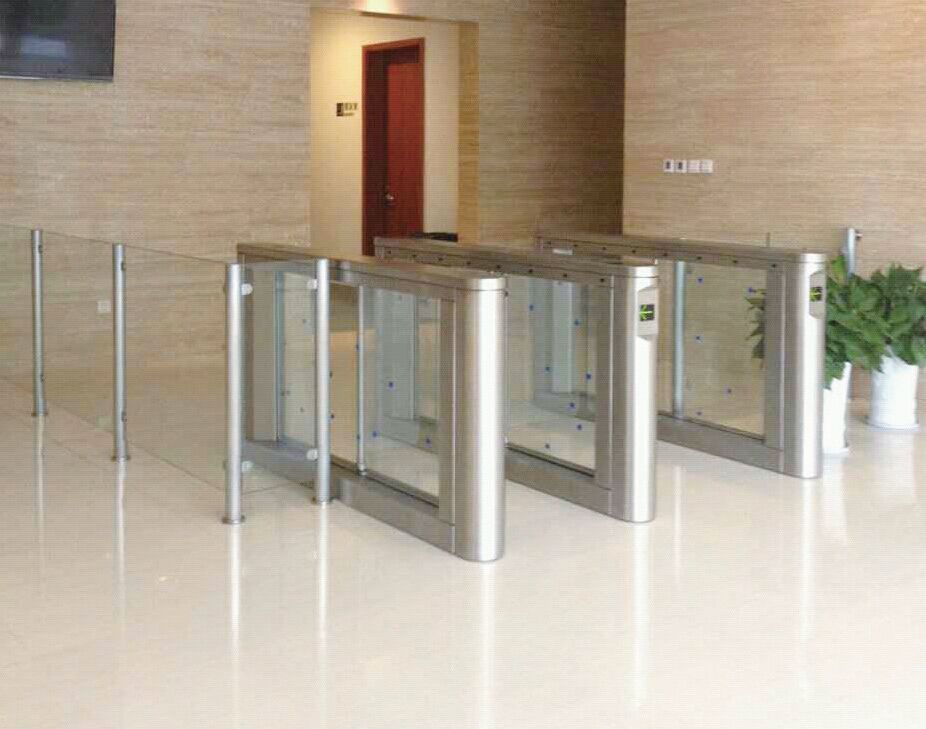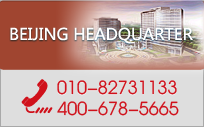The plot of Dinghe plaza is the last plot to be developed in Futian CBD. By the invitation of China southern state grid, Arup Associates has designed its flagship headquarter building, committed to the linear building greening into the sense of intimacy and human elements, to build a sustainable and economically driven classic in southern China.
The Dinghe plaza is 200 meters high and covers an area of 100,000 square meters. It has 7,000 square meters of meeting rooms and is equipped with ground-floor business. The overall shape of the building is inspired by the traditional rectangular plane. With the increase of the floor, the four corners of the building are twisted and enlarged, making the high area has the largest office area and forming an elegant and unique architectural shape. Outside the building, there is a "sky garden" on every three floors, which can not only allow the staff in the building to enjoy the beautiful green scenery, but also block the sunlight for the lower layer, so that the office space can get the best lighting effect.The 17 floors below the headquarters are rented as office rooms, and the comfortable office environment is sure to win the favor of the lessee.The ground floor provides a high quality landscaped garden for the owners and the public.The various roads leading to the building are connected to the surrounding streets and subway stations, improving accessibility and integrating well into the urban rail transit system.With its innovative sustainable development strategy, Dinghe plaza is sure to add a sparkle to the Shenzhen skyline.
The Speedstile FL door is installed in the lobby of the office building. The Speedstile FL is elegant, light and transparent, covering a small area, has a very modern sense and high safety performance to effectively prevent trailing. The Speedstile FL provides the perfect solution for the modern design of buildings with the beautiful and high safety performance.







